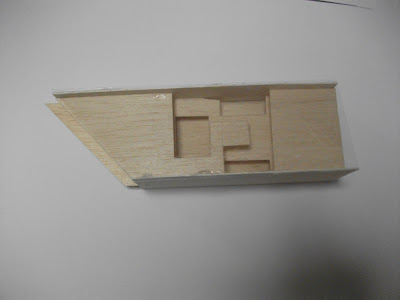My main idea of theatricality and its ability to emphathise with the viewers (and in the art gallery's case; the artwork) was drawn through the study of Garnier's Paris Opera House in History. It use of internal balconys relating the levels to the interior stair hall allow this idea of see and be seen. Further the many foyers that are passed through prepare the person for the sublimity of the interior space unrealting it to the interior. Theatricality is also considered externally in Barnet's Lands Department buildings, where the external loggias relate to the people on the street, in the sqaure and to the builing itself. It also demonstrates how these balconies offer a relief to the occupant away from the interior.
Another gallery I find uses opens spaces and balconies to create theatricality is the Restored Building for Zabludowics Art Trust in London. This space uses a rhythm from the intimate, open and intimate spaces that relate to the balconies above. The upper balconies provide seating for those to rest and to simply see and be seen by others in the gallery. It also allows the artwork to be viewed from different angles.
I like the roof used on the Herbert Art Gallery and Museum in Coventry. It's roof uses a geometrical way of allowing and disallowing direct sunlight to filter into the building. This could be useful in my design on the top level by allowing light into certain areas and not into others, allowing me to control the diffused and direct light.
Finally I like the Whitechapel Galery in London and how its facade relates to the surrounding buildings. The horizontal lines and the height of the building relate to the surrounding ones however its entrance is set back into the facade making the building stand out. It used of material also does not directly relate to the surrounding buildings. These aspects allow the gallery to 'fit in' with the urban fabric but still allow it to stand out as an important building.



















































