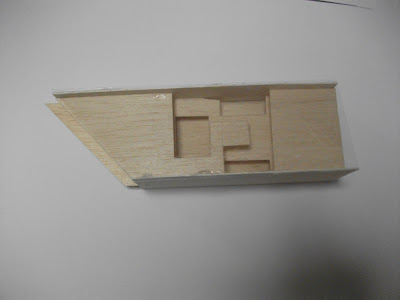For my design I've decided to set it back from the street a little to create a congregation space. I have also introduced a cafe (to be commercially rented out by the owner) that limits the entrance space to the gallery itself, provides a space for people to rest before, after or during their visit to the gallery and to immediately introduce the idea of theatricality into the building and the art works focus on everyday human life. The entrance to the gallery is significantly smaller then the main room to emphasise how big it is and the sublimity of the room and the art. This main room when on the bottom floor allows you to look all the way up to the sky, noticing the other level mezzanines and the other people in the gallery. There are also thinner tall rooms either side of the stairs which I hope to use exterior surfaces such as grass in the lowered flooring and exposed brick on the wall to create a relationship with the outside that is also seen through the sky above. The last gallery space on the lower level is cover and more intimitate, seperated from the other spaces by columns. The stairs then also create a sense of theatricality and being able to see and be seen as you move between levels.
The second level is mainly mezzanine spaces to view artworks and the people below you. The covered gallery at the back also doubles as the main place for functions due to the lounge and kitchen behind it. At the front of the building there is a public workshop, for artists to painting viewing and being viewed by the public and also a space for public art workshops to take place. There is also a balcony this level that draws a relationship between the building, the people inside and the people outside establishing theatricality and giving the people a momentary escape into the sublimity of the world outside. There is also a very small intimate gallery space on this level. This second floor balcony also reaches out to align with the cover for the path along king street.
Finally the third level had a slanted roof to match the heights of the surrounding buildings. It has a small mezzanine space again allowing theatricality and leads to the exterior sculpture garden. This sculpture garden is bounded by the front facade, the walls of the gallery and by the lower building. This means it is open to not only the sky but also to look out across the other buildings at out into the city. This level involves two other exterior gardens; one private for the gallery own next to his apartment, and the other for a private workshop space for visiting artists or community art groups.





No comments:
Post a Comment